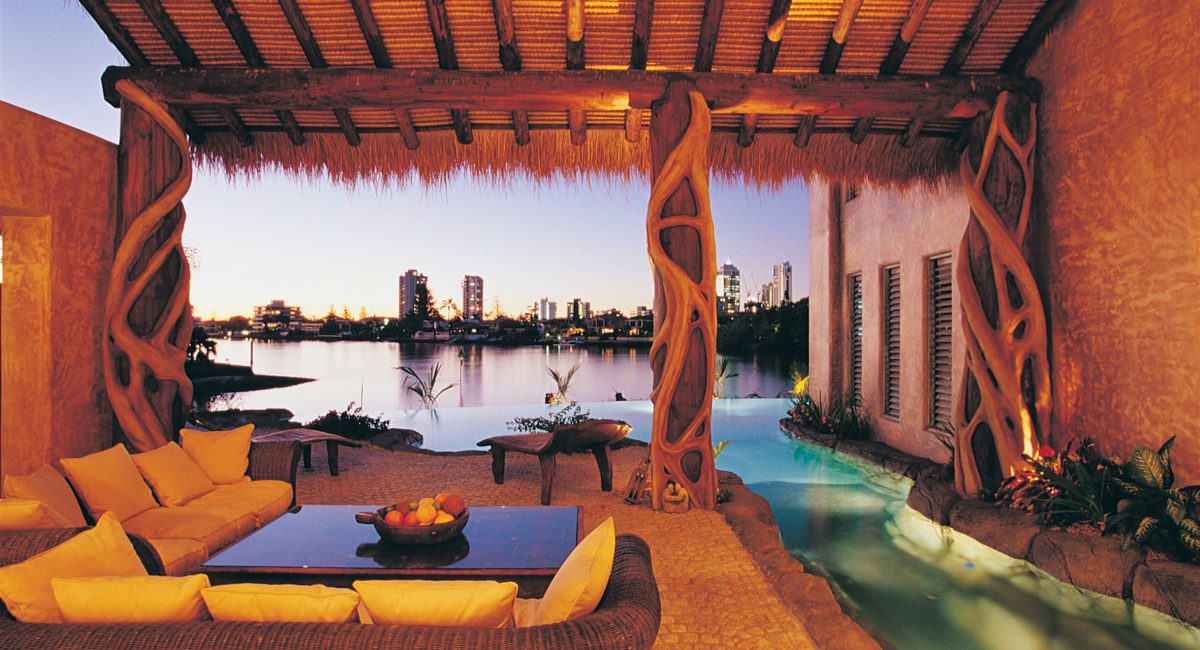
Casa Albero was a vacant block of land back in 2002 which we purchased as we were looking for a new abode for the family.
This stunning block of land on the beautiful Gold Coast is 50% surrounded by water and with a great amount of space also, it was the perfect location to build a carefree, fun house with a tropical island feel.
This home was built with none of the regular constraints and you could say there is nothing ‘normal’ to it; from using all recycled steel, hand carved timber and sand stone to having slightly different shades of paint coated throughout, Casa Albero truly is a free living, fun holiday style home.
Casa Albero was designed with the vision of becoming a tropical paradise.
One of the main goals was to have a large swimming pool with a relaxed resort like feel. The start of the pool was designed and created to resemble a tropical creek and we had artists hand chisel the concrete with ripple like effects on the floor to appear as sand. Spa jets were placed in the pool walls to give that natural creek flow which then leads out to the larger swimming area that resembles somewhat of a coral reef. Our artists also hand chiselled little tunnels and created a pitted, under seat coral effect that you could imagine tropical fish would hide in. We had artificial coral of all varieties added to the floor which is made out of polyurethane rubber and is soft to tread on.
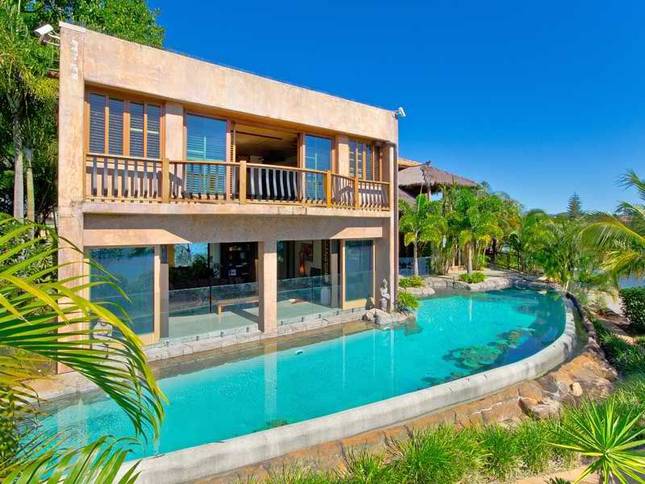
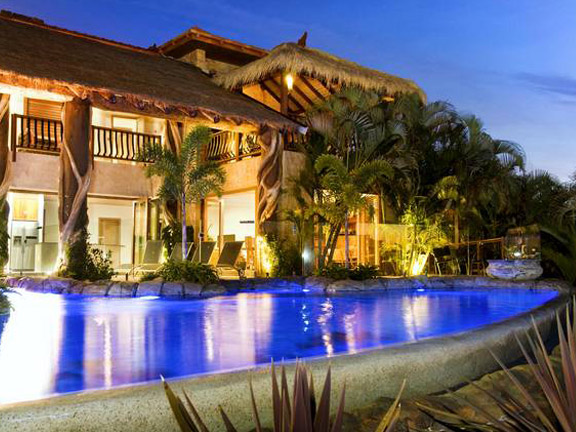
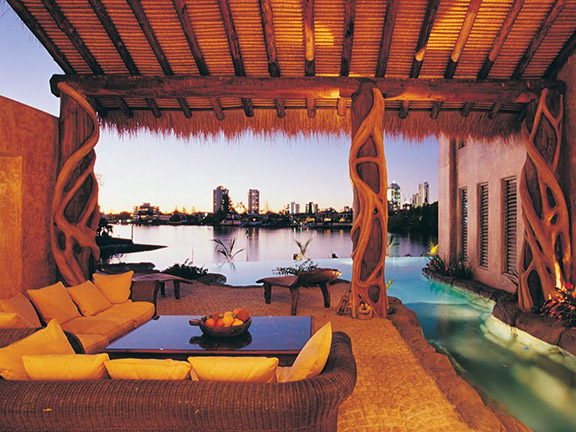
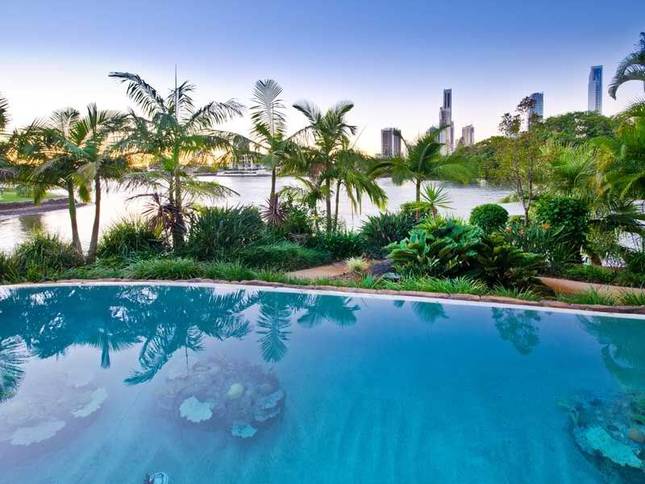
Logs placed by the pool area were 8 and 9 meters long which we had termite proofed and wrapped in a termite blanket before being cemented into the concrete; the beams across the roof were the same. The unique strangle vines are made out of concrete that we had our artist sketch on with chalk and hand carve. The vines were also coloured with acids to give this classic natural look, no paint was used. A beautiful tranquil effect was created.
A bridge surrounded with palm trees leads you to the front entry doors made out of Australian hardwood and are very extravagant at 3 meters high and some 2.4 meters wide with a single person entry door in the left hand side. Very original and very authentic. The doors were sanded back and aged to keep with the theme of a natural rainforest/tropical island. The floors within the interior are simply sanded back polished concrete with rustic wood and use of natural sky lights to add to the designs island feel.
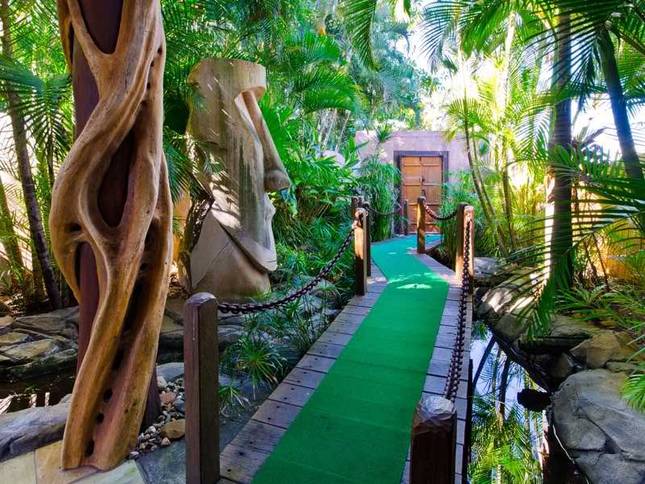
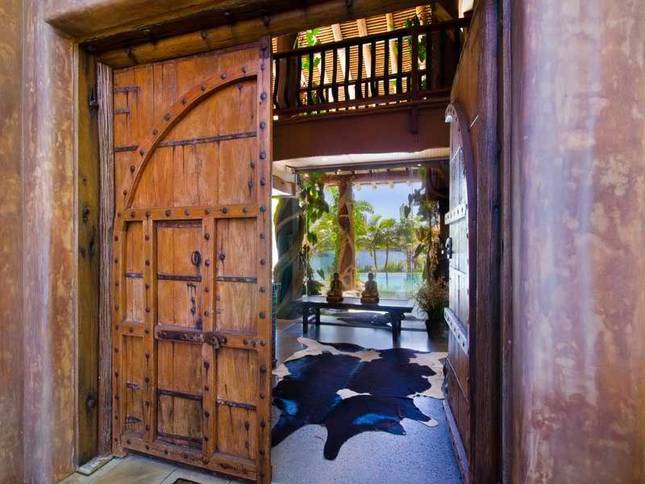
In the main bedroom we included unique, stunning fans made out of timber with metal structure. We had all of the fans stripped down and aged to create an appearance of a Singapore Raffles type hotel.
All of the baths and basins in Casa Albero are made from Australian sandstone. The basins have jungle themed lizards and frogs carved out of the stone to keep with the tropical feel of the home. In the showers, we made use of cobble stones as they are non-slip and also feel wonderful under foot. Waterproofing of the bathrooms and wet areas was all done with Australian Bees Wax – a wonderful natural alternative to waterproofing. The tap wear was purchased from a high end supplier but was pulled apart to be bronzed and this added an antique bronzing finish to the homes tap wear throughout.
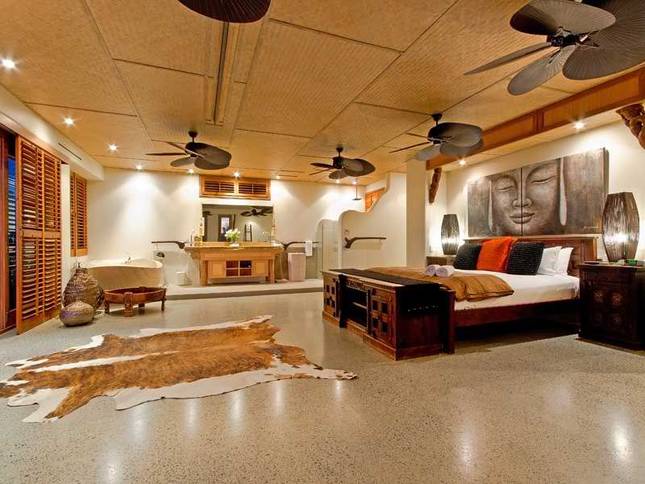
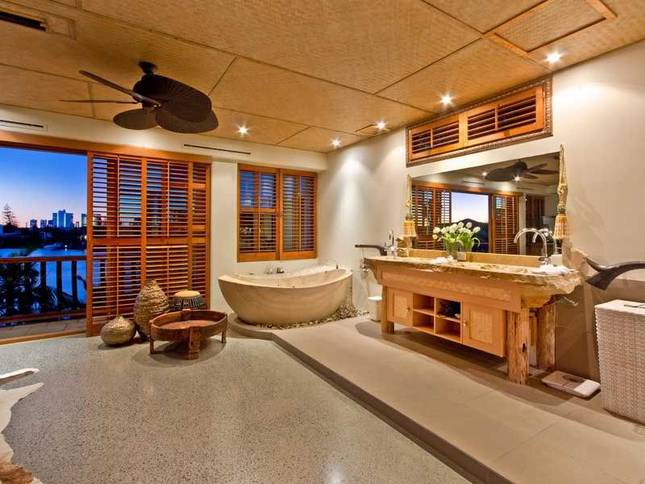
Aptly nicknamed ‘The Flintstone House’, Casa Albero via Roma has long attracted attention and even as recent as August 2015 it gained recognition with Stayz.com.au as Most Unique Property against competition of more than 10,000 luxury homes Nationwide. Further details about the accolade can be found on GoldCoastBulletin.
We are extremely proud of how well this project turned out – let us know what you think!
